Architecture Portfolio
Mindfulness Garden for Riverside Park – Advanced Studio V, Columbia University – Fall 2021 – Instructor: Bryony Roberts
This project aims to create a mindfulness garden that offers considerations for a range of sensory preferences and experiences. Guided by the principles of a Japanese promenade garden, the project is meant to be experienced by walking a path through it, stopping periodically, and encountering a curation of architectural moments and landscape elements along the way. Yet, it re-thinks the singular, prescribed path to allow for a network of intersecting paths and spaces that create a gradient of sensory experiences so that visitors may choose their own path to a mindful experience.
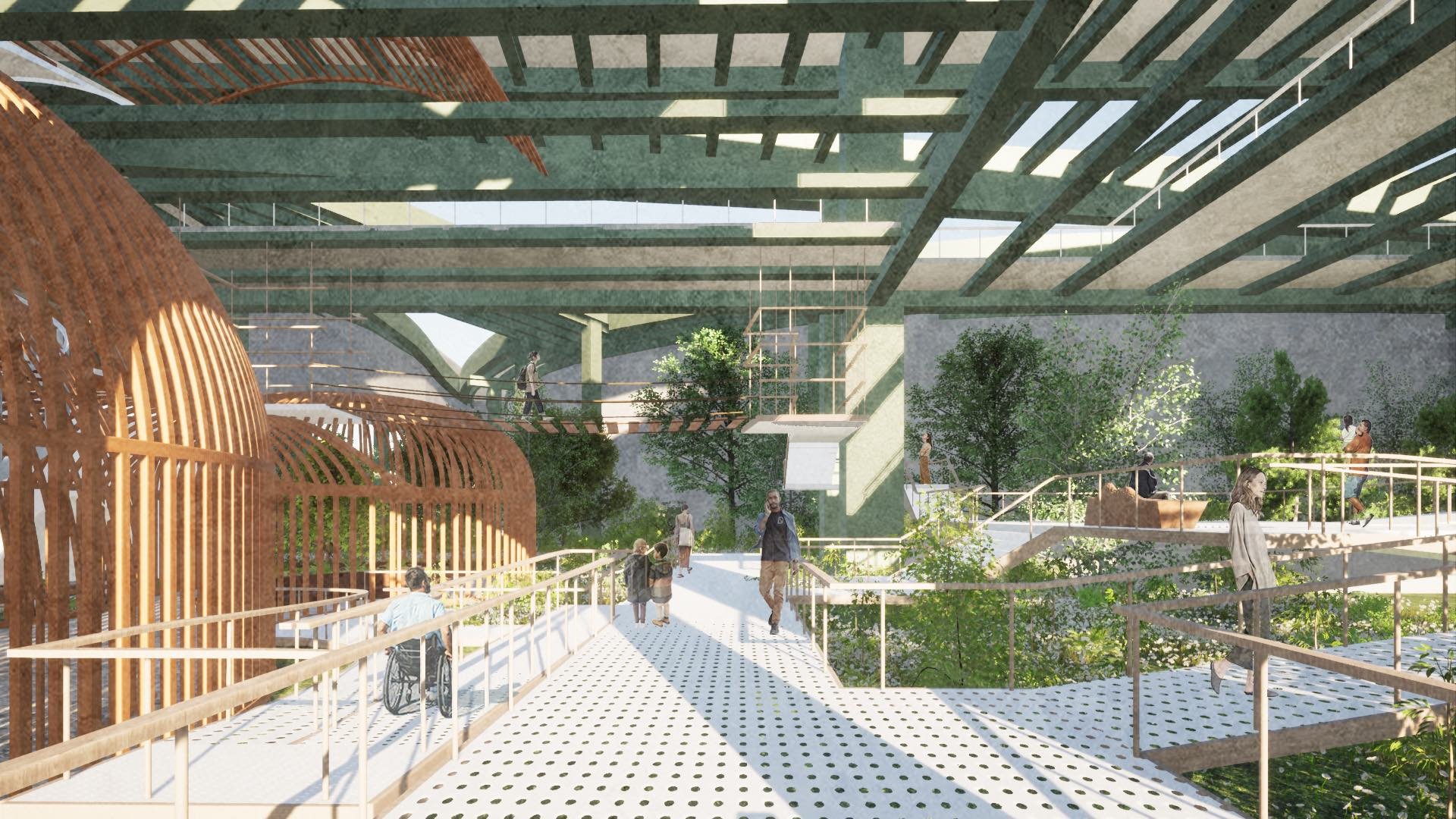
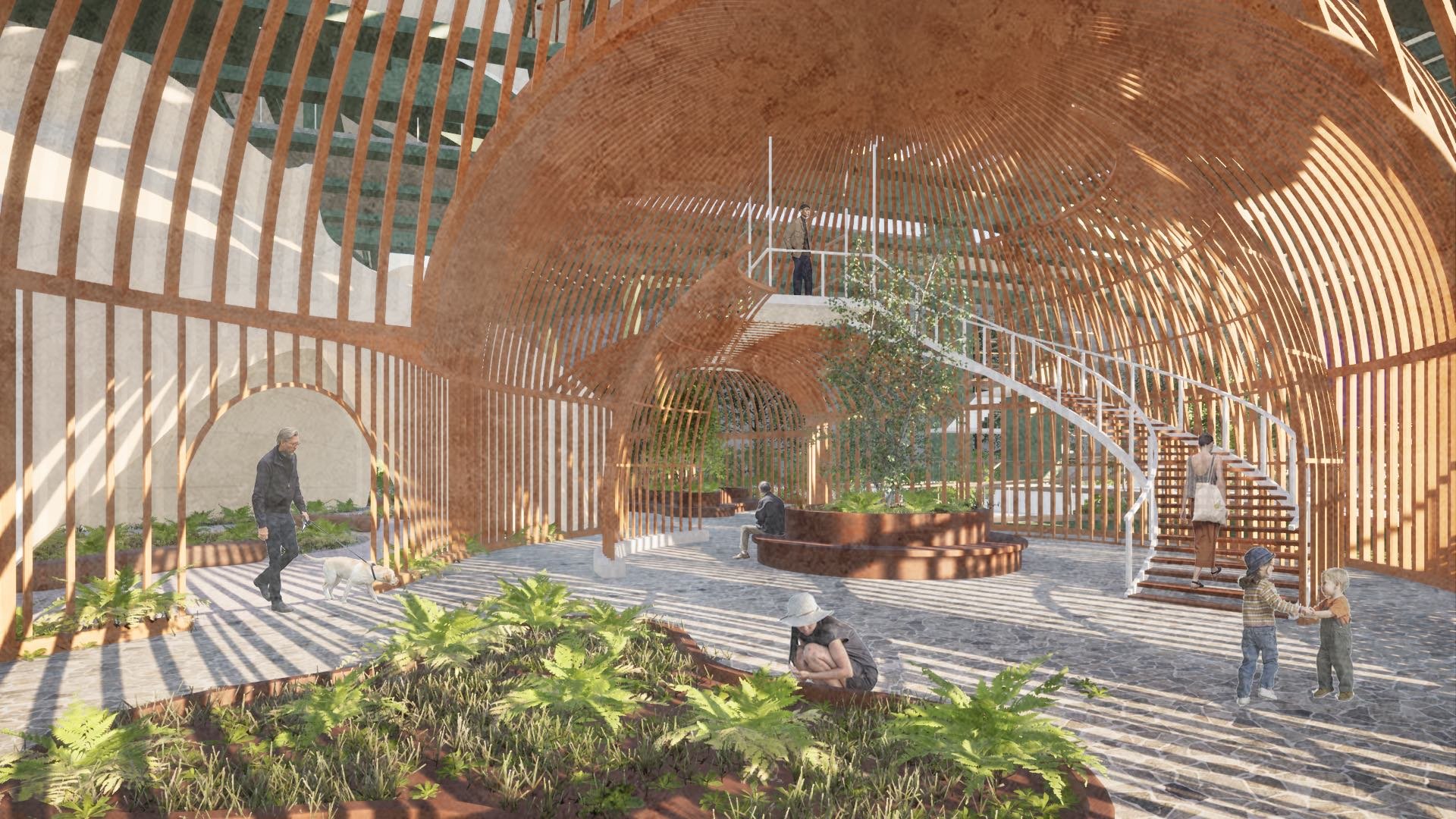

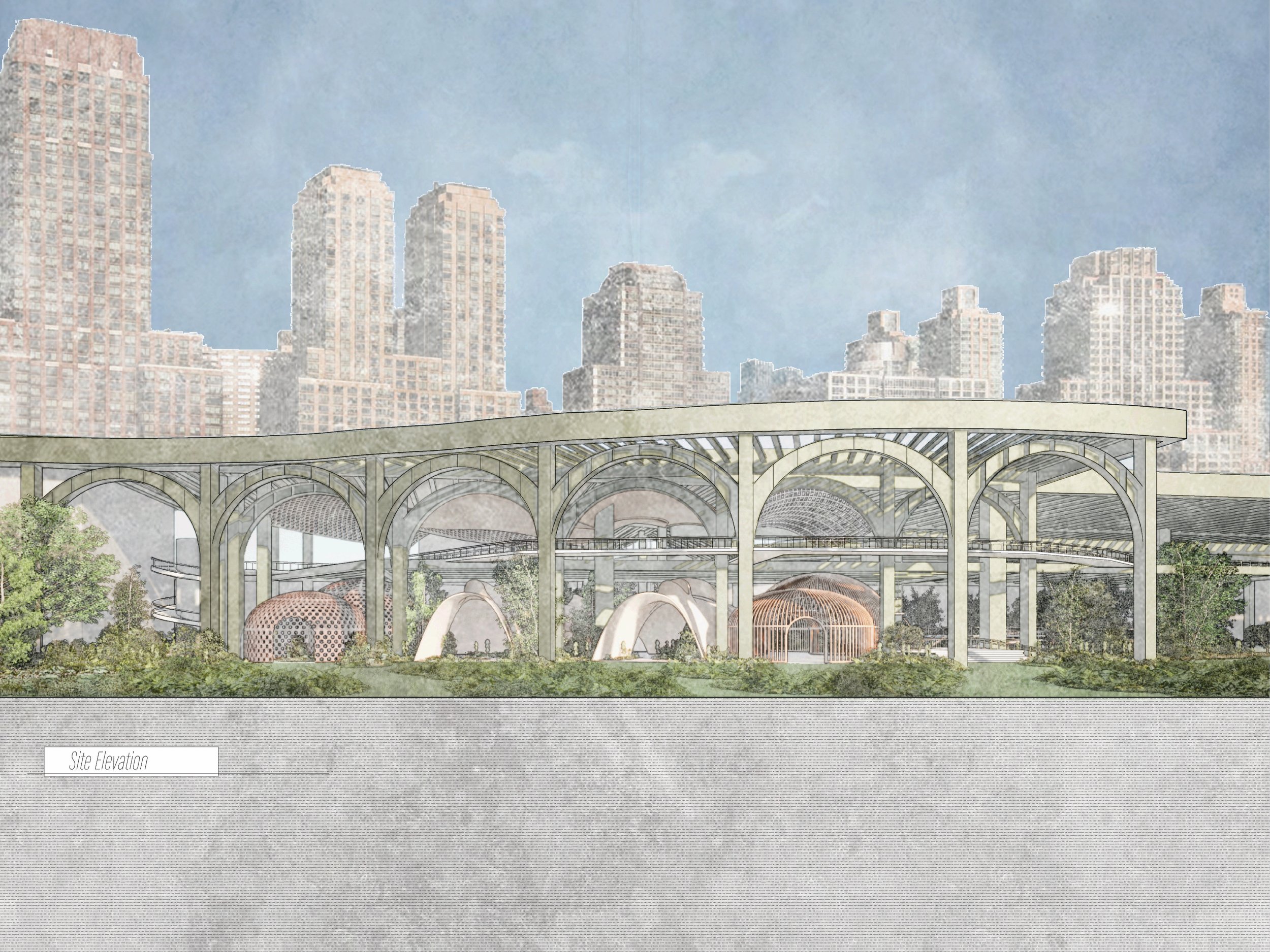
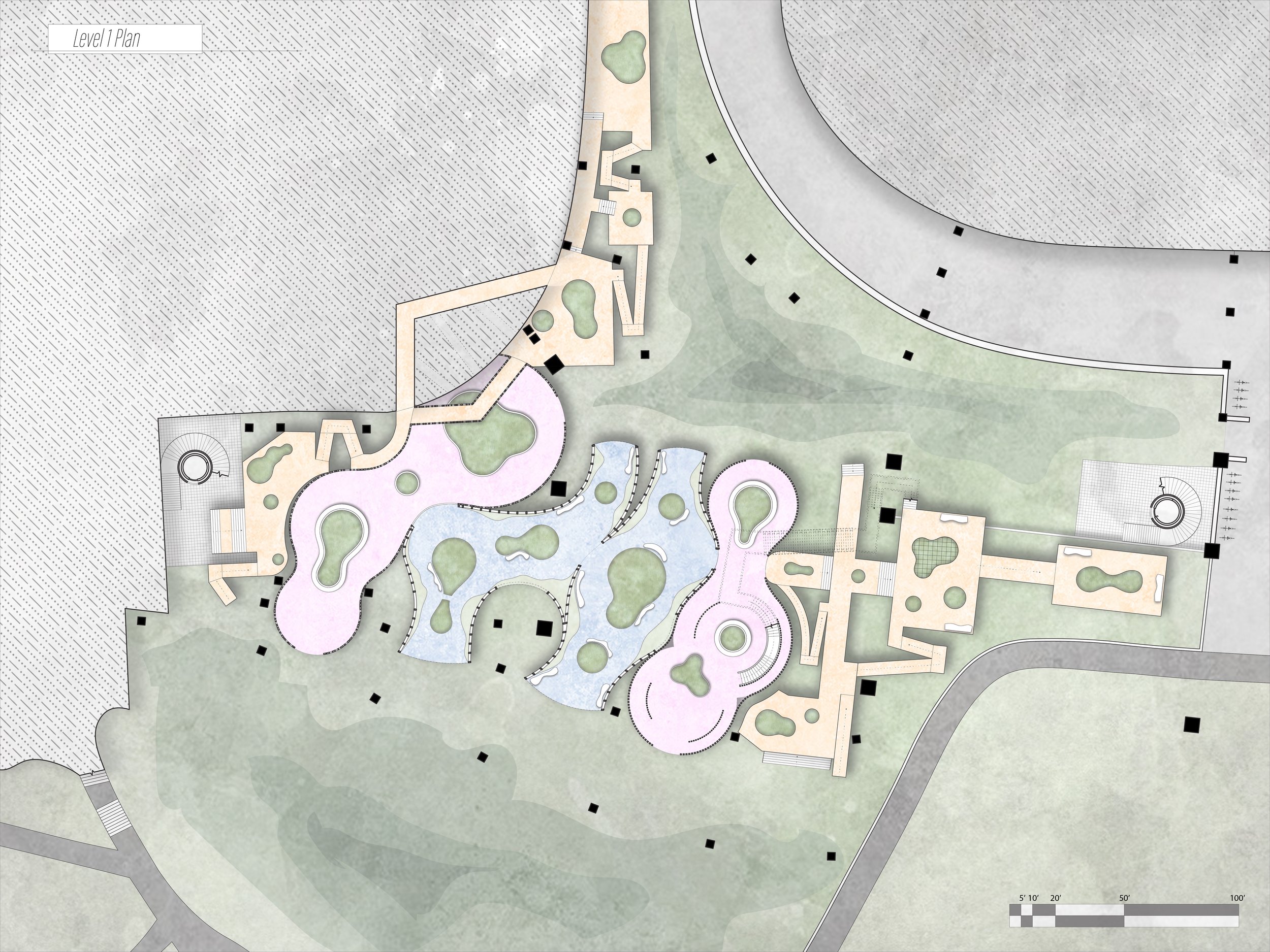
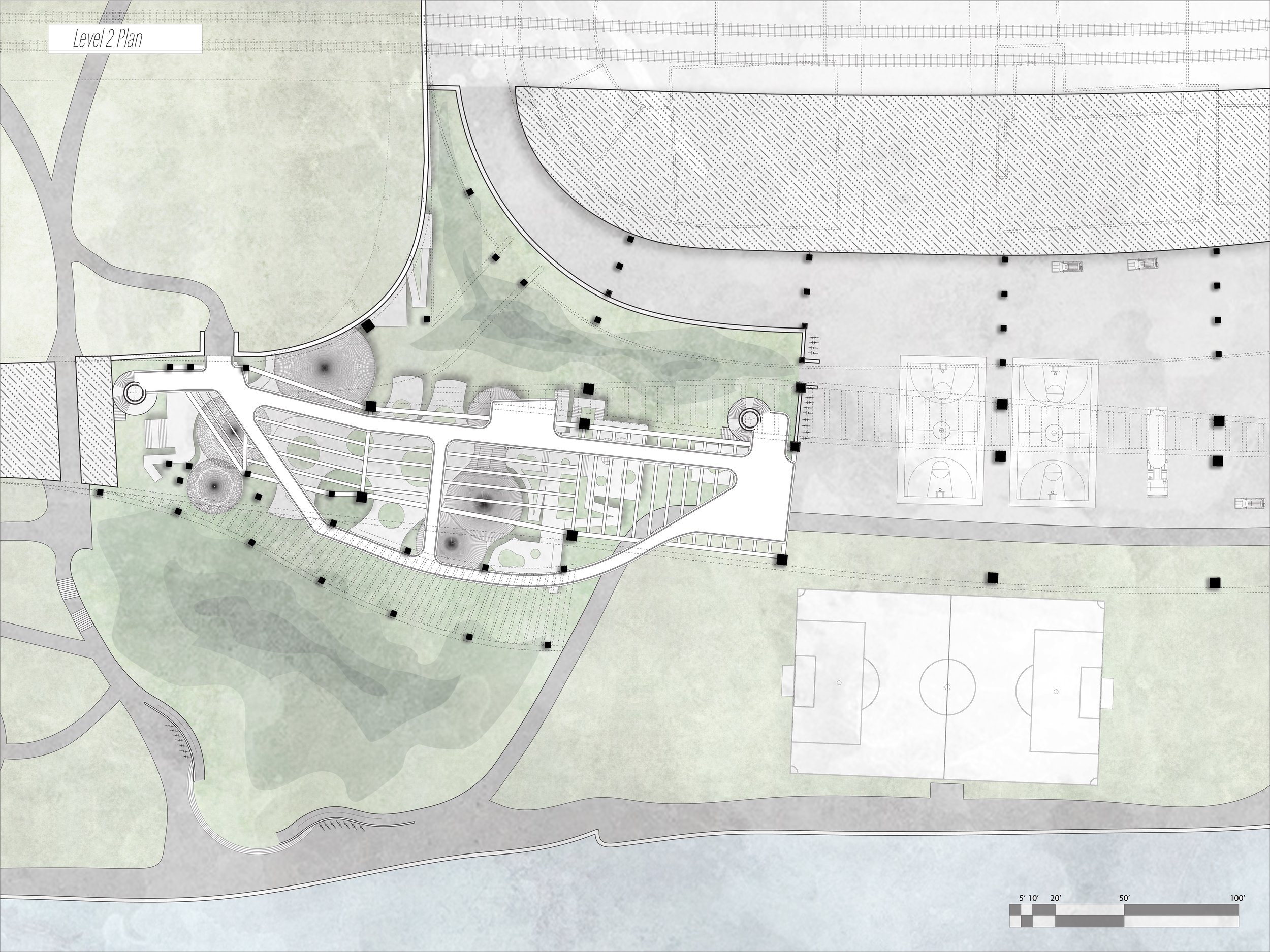

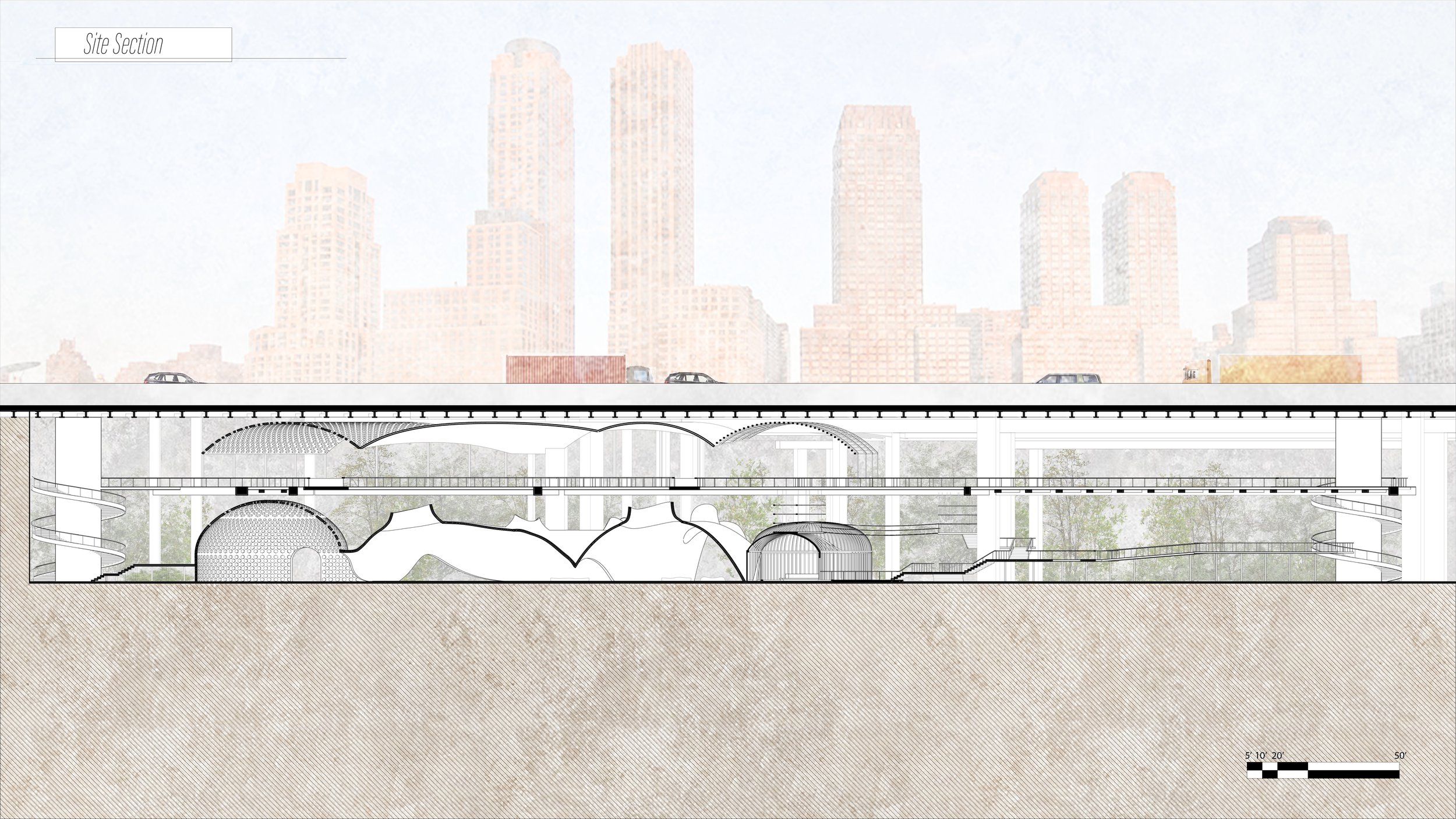
Campus For The Schaghticoke First Nations People – Advanced Studio IV, Columbia University – Spring 2021 – Instructor: Vanessa Keith
This project seeks to aid in establishing an alternative path forward for indigenous communities through the installation of self-reliant, infrastructure and sustainable strategies, food production, energy and other resources on site. By replacing destabilized supply chains that are already crumbling in the face of climate change with locally produced and sourced resources, a sustainable blueprint is formed which would trickle into the general population, re-indigenizing our environment back to its original state. New possibilities in a future that has been “re-wilded” are endless, with the potential for micro-trade networks of locally sourced goods between communities, ecological territories dedicated to the benefit of wildlife, and designed agroforestry zones protecting this newly restored world from the destructive mistakes of our past.
Housing For Melrose – Core Studio III, Columbia University – Fall 2020 – Instructor: Erica Goetz
The goal of this project, the strategy with regards to space, and the interpretation of the breezeway is to create a building that wraps itself around the space of air. The atmosphere carves through the building instead of the building carving through the atmosphere and thus the building becomes defined by the air and light that move through it. It attempts to fold the atmosphere into the building, and cradle it in a network of volumes and pockets that stretch throughout the building.
Library for Sarah D. Roosevelt Park – Core Studio II, Columbia University – Spring 2019 – Instructor: Gordon Kipping
In this proposal for a public library in Sarah D. Roosevelt Park, I was interested in exploring the development of a space intent foremost on being of value to the homeless population. In interviewing a number of homeless people, one of the most unexpected and enlightening observations I made was that all of the people with whom I spoke were enormously interested and enthusiastic to be interacting and conversing with me. This being said, not only did my library intend to provide resources of education, access to information, shelter, food, and clothing, but also a sense of belonging, integration, inclusivity, and engagement. Therefore, somewhat paradoxically, to design a library whose primary goal is to benefit the homeless population, I aimed to design a library that was desirable to everyone so that this integration, engagement and convergence might take place.
























